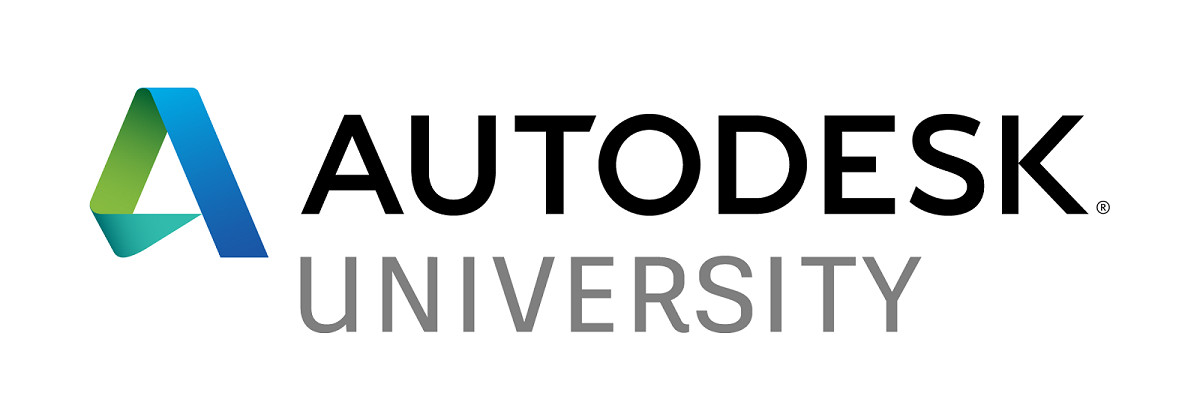
![]() Consulting
Consulting
![]()
![]() Expertise
Expertise
![]()
![]() Speaking
Speaking
![]()
![]()
![]() AU
AU
![]()
![]()
![]() Archive
Archive
![]()
![]() Training
Training
![]()
![]() Web
Web
Blogs
The preeminent global conference that brings together professionals from the design, construction, engineering, manufacturing, media, and entertainment industries to learn, share knowledge, and explore new technologies.
Many of the classes taught by David Cohn at Autodesk University are available on the Autodesk University website.
|
The Show Must Go On: The Art and Technology of Virtual Set Design A set for a live theater production is often a building that just happens to be built inside another building. After designing sets for numerous theater productions using 2D and 3D tools in AutoCAD software, the speaker switched almost exclusively to Revit software. In this class, we will discuss and explore the techniques the speaker used to design stage sets, why they switched to Revit, why they still use AutoCAD for some tasks, and why they have now added VR to the technology mix. This class covers workflows learned from this somewhat unconventional use of familiar software tools.
|
|
More than Digital Cardboard—Design Workflows from AutoCAD to FormIt
to Revit In the real world, one program just can't do it all. This class discusses the workflow for using multiple Autodesk products in a production environment. Discover how to start with a pencil sketch or AutoCAD drawing, develop a massing model using FormIt, and then move that model to Revit software to finalize the design and develop construction documents. This class also looks at other tools you can then use to create renderings and animations, and even move your model into VR.
|
|
Curing a Lack of Coordination—How to Use AutoCAD Sheet Sets Do your documents suffer from a lack of coordination? Learn how to use the Sheet Set Manager in AutoCAD software to manage and automate the creation of complete, organized sets of drawings. You will learn how to use the Sheet Set Manager to manage existing drawings, plot and publish using sheet sets, create new drawings with title block data that populates automatically, and also add sheet labels, view labels, and callouts with everything linked together to create fully coordinated sets of documents.
|
|
Advance Steel and Revit—A Seamless Workflow It's time to end the disconnect between the intelligent model and the steel fabrication drawings. In this class, you will learn how to use Advance Steel detailing software to import Revit structural steel models, and then use bidirectional synchronization tools to compare and coordinate changes between the Advance Steel and Revit models, ensuring that both are always up to date.
|
|
3D Modeling in AutoCAD Capitalize on your knowledge of 2D to create 3D models entirely in AutoCAD software. In this class, you will learn how to take your ideas from concept to completion by creating and editing solid objects; creating smooth, free-form shapes using meshing tools; and capitalize on the power of surface modeling. If you thought 3D in AutoCAD was just too hard, think again.
|
|
Taking AutoCAD to a New Dimension We have been dimensioning the same way in AutoCAD for what seems like 100 years. Now, you can finally reduce the steps and accelerate your dimensioning with AutoCAD's new and improved dimensioning tools.
|
| Intelligent
AutoCAD Model Documentation Made Easy Once you've created a 3D model, you still need to produce 2D drawings. In this class, you will learn how to use AutoCAD's model documentation tools to create annotated orthographic, section, cutaway and detail views; how to control their scale and appearance; and how to ensure that views and annotations update properly if the 3D model changes.
|
|
More than a Pretty Picture: Photorealistic Rendering Techniques in
AutoCAD Learn how to convert your 3D AutoCAD models into finished, photorealistic renderings using tools already built into AutoCAD. You will learn how to use AutoCAD's lighting, material, and rendering tools to place and control lights, add and adjust materials and textures, and control the surrounding model environment to produce eye-catching images.
|
copyright © 2001–2026, David S. Cohn. all rights reserved
